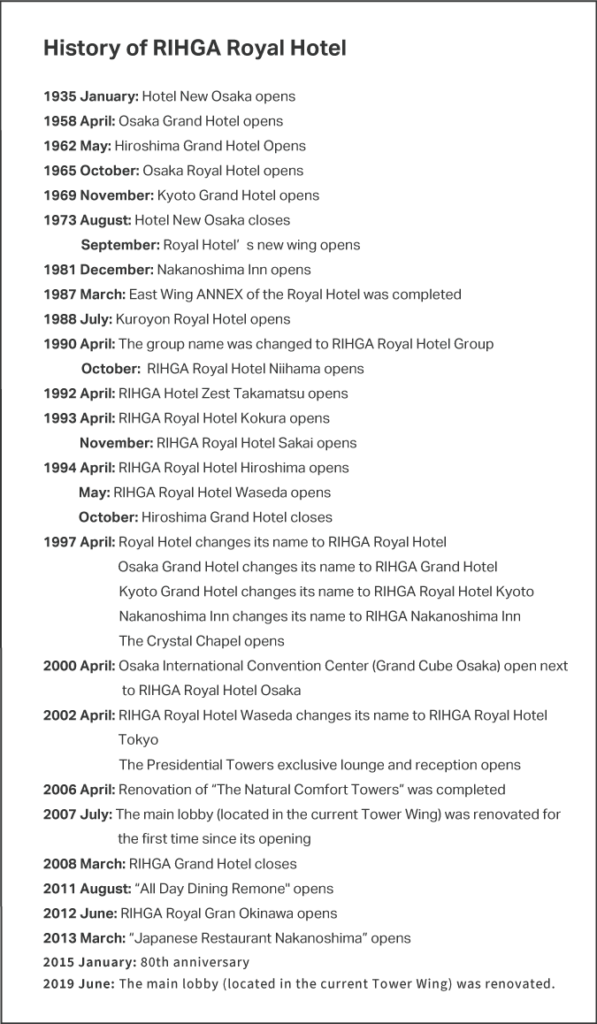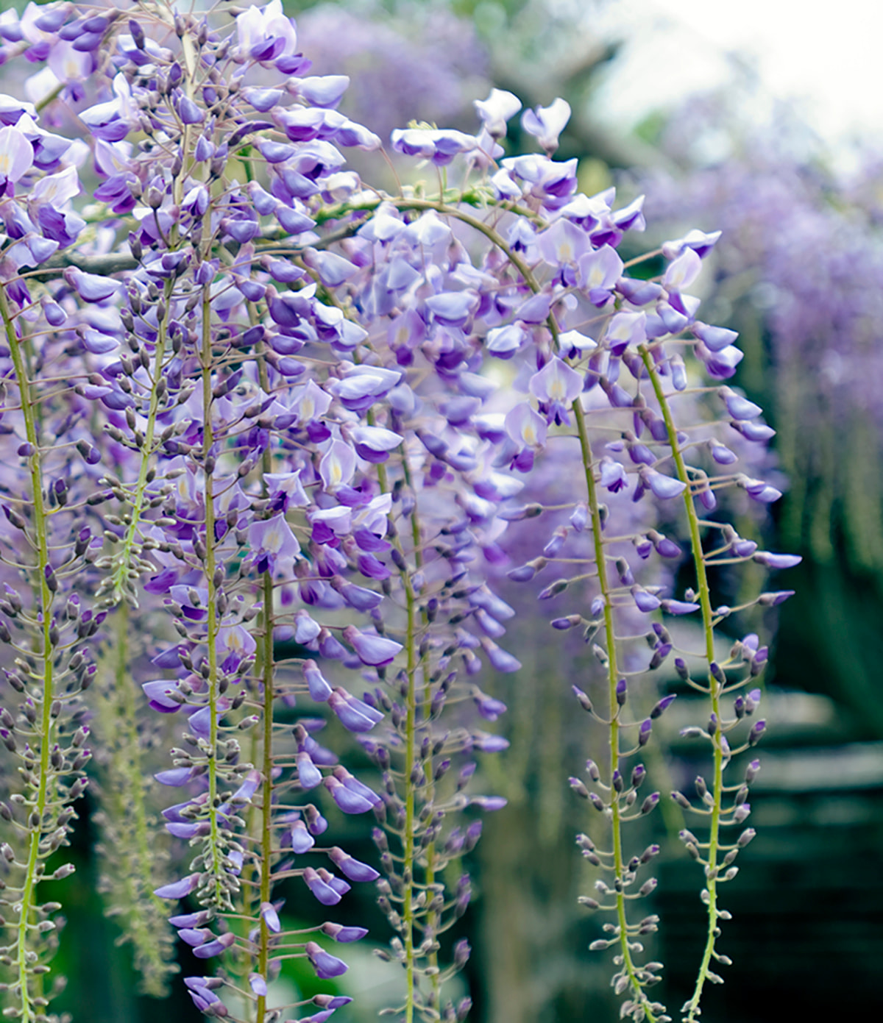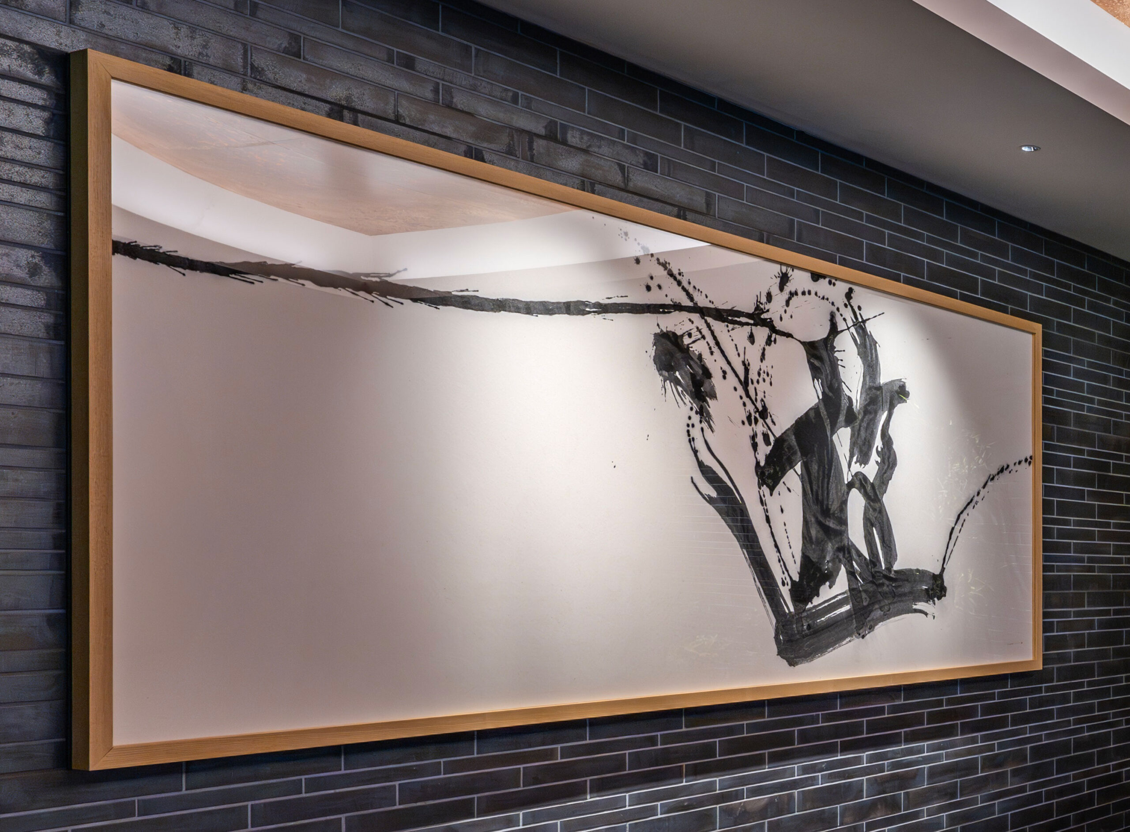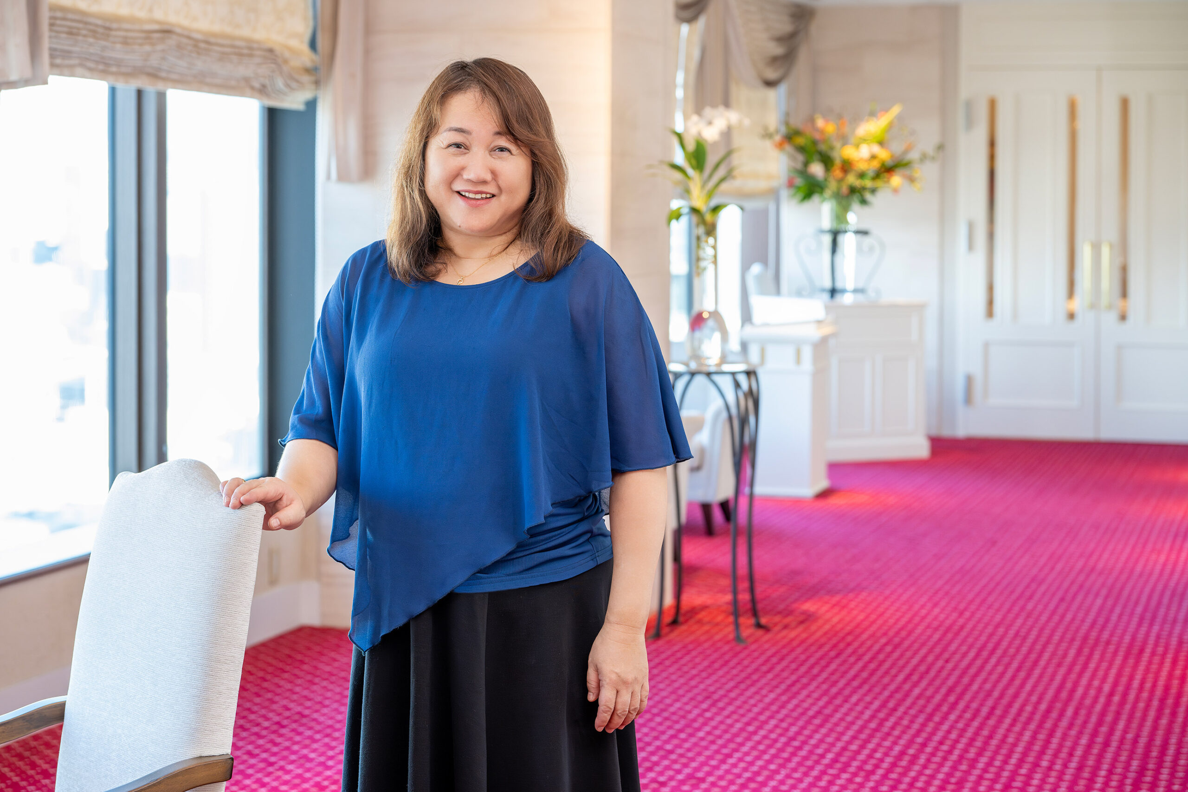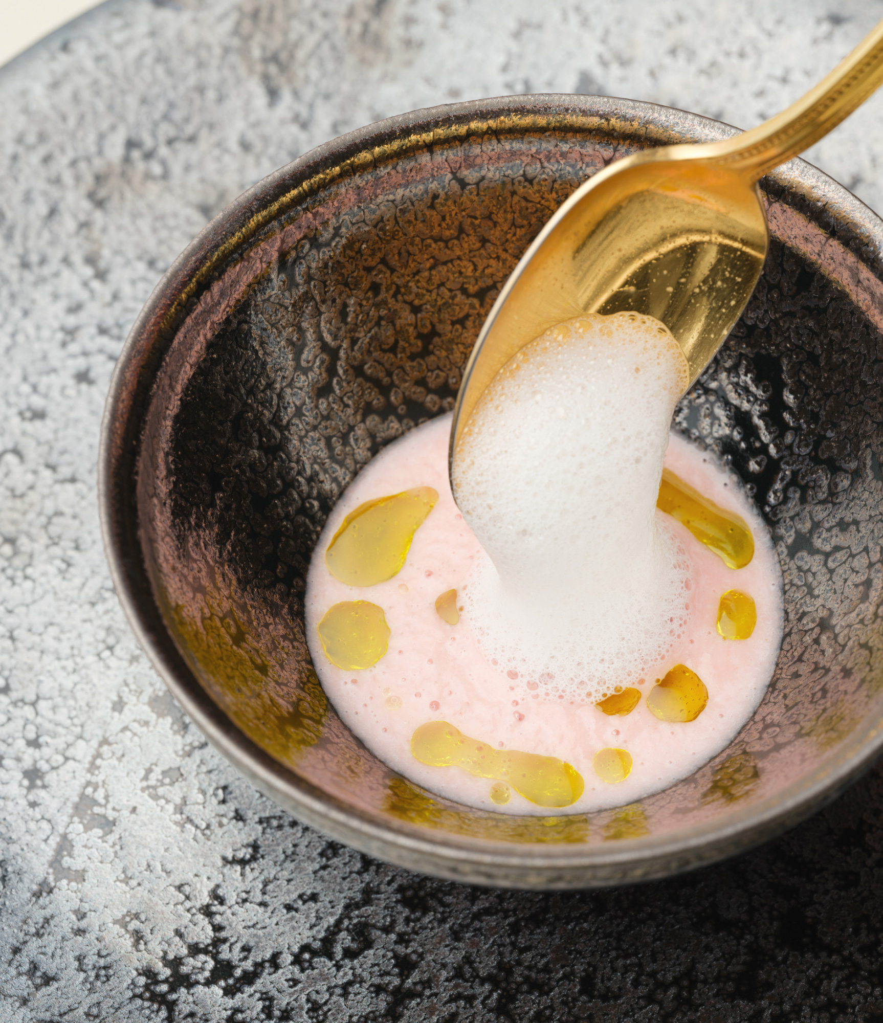
The “Guest House of Osaka.”
Ever-evolving “Face” of the RIHGA Royal Hotel Osaka.
This article was originally published in the Summer 2019 issue of The ROYAL.
In 1935, the RIHGA Royal Hotel Osaka was born as the “Guest House of Osaka” to satisfy the demand of many of Osaka’s influential figures, from politicians to business leaders, for “a modern hotel for distinguished guests.” Since then, the RIHGA Royal Hotel Osaka has been evolving while nurturing its history and traditions for over 80 years.
In June 2019, the main lobby on the first floor, the “face” of the hotel that has welcomed guests and VIPs from Japan and abroad, will be renovated.
1965
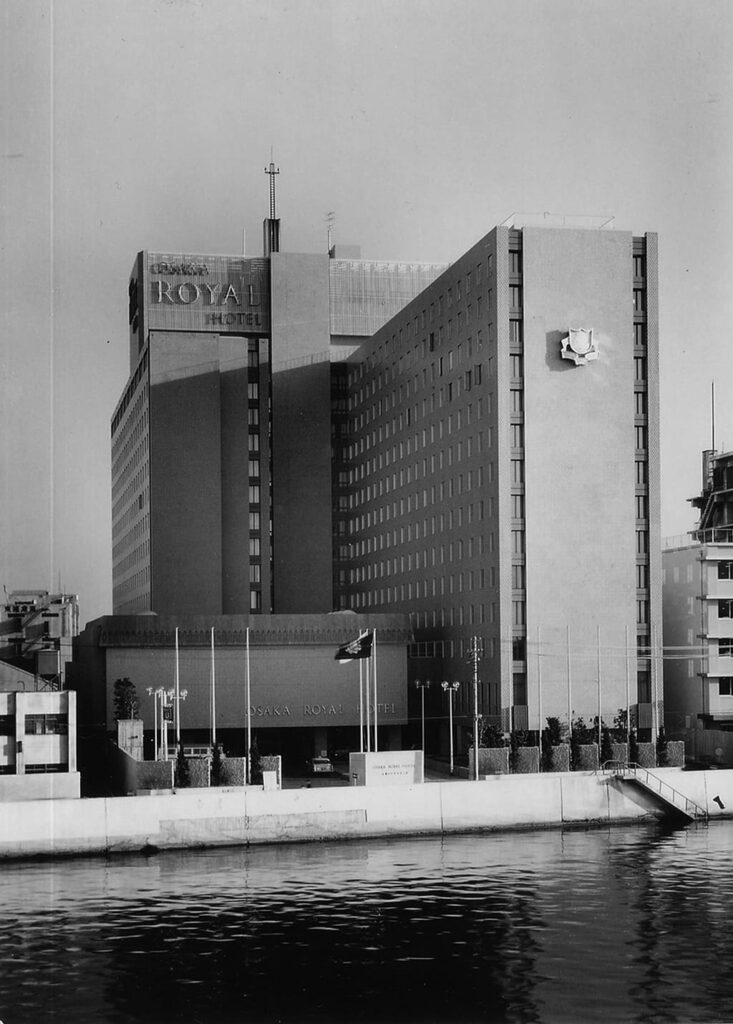
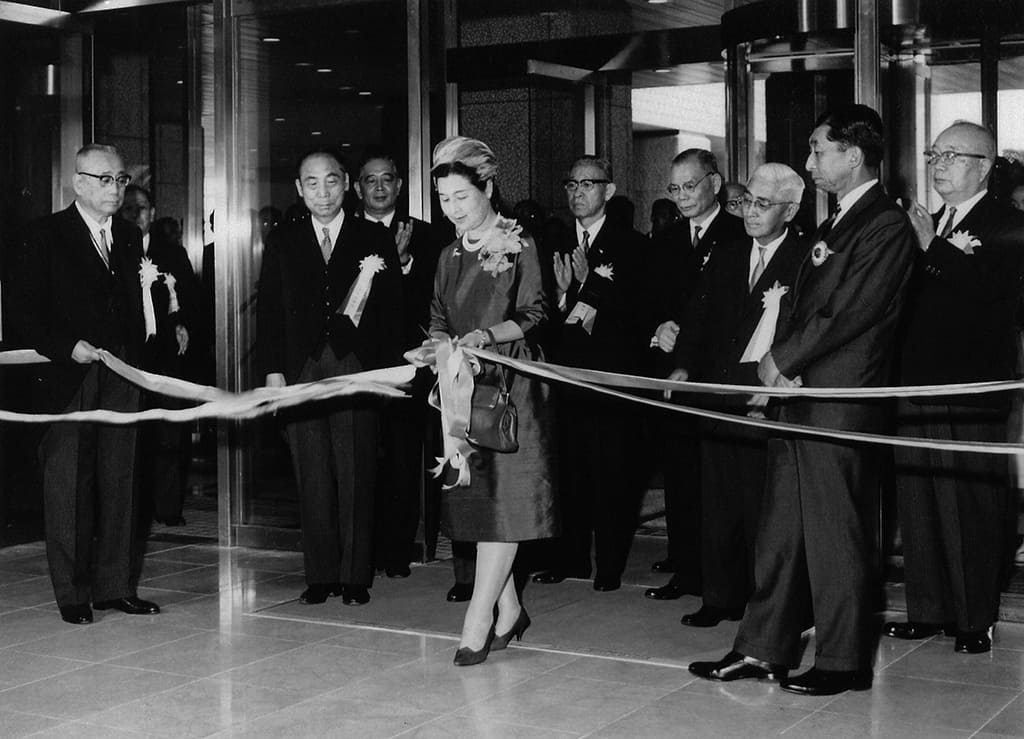
Dai-Osaka’s influential figures, from politicians to business leaders, joined in to establish “a modern hotel for distinguished guests.” This big project gave birth to the predecessor of the RIHGA Royal Hotel Osaka, “Hotel New Osaka,” which opened in 1935.
In 1965, the new “Osaka Royal Hotel” was completed on a premise of the current RIHGA Royal Hotel Osaka, south of the Dojima River. The hotel was designed by Japanese architects, including the late Yoshida Isoya, a recipient of the Order of Culture. The exterior wall is made with tiles arranged in a cross pattern often seen in “Oshima Kasuri” (a type of fabric), and the interior is lavishly decorated with works of art of high cultural value. In the main lobby on the first floor, the eye-catching hand-woven Chinese carpet welcomed guests.
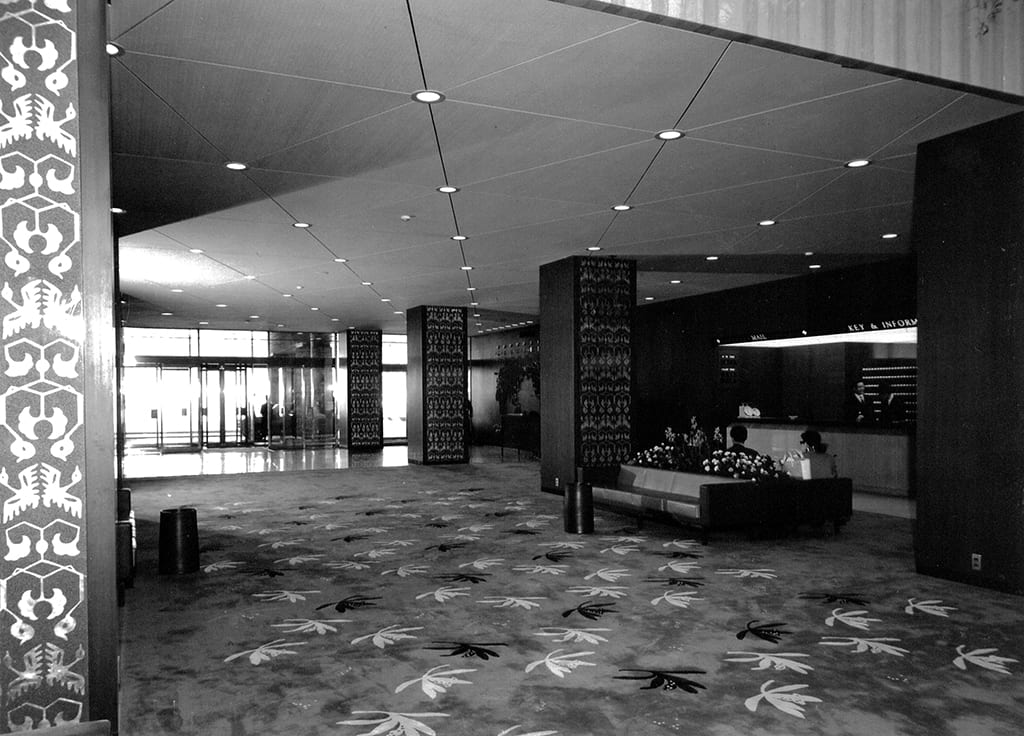
1973
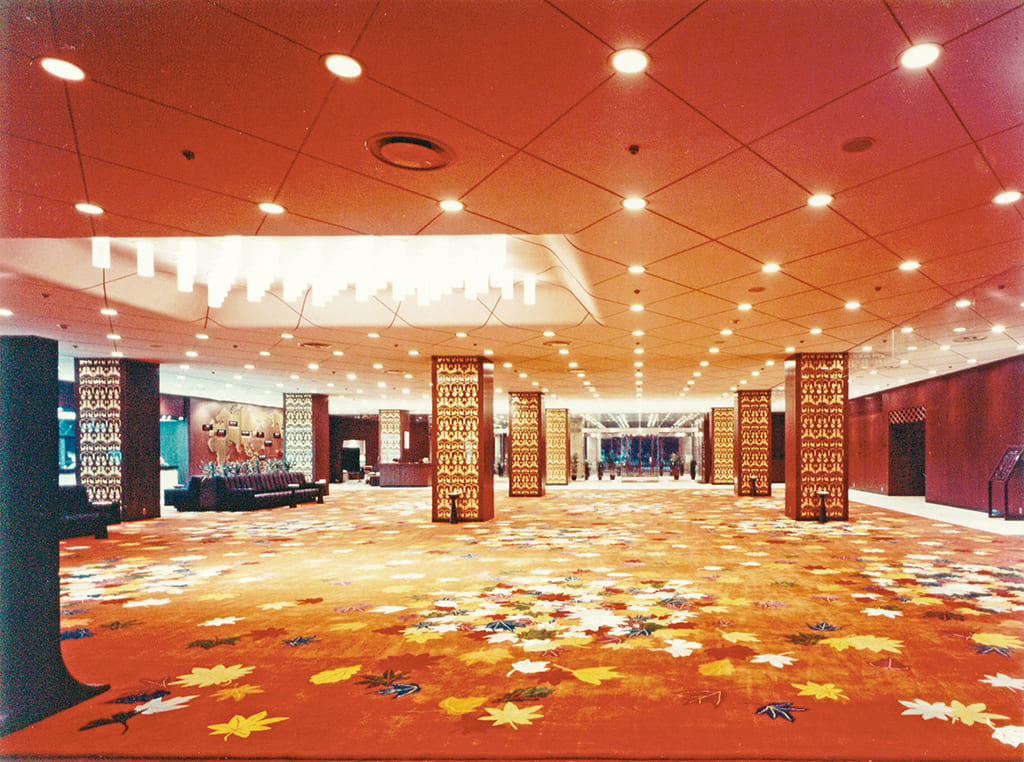
Eight years later, after a 135% expansion, the new wing (current Tower Wing) was completed in 1973. The hotel was renamed “Royal Hotel,” and with 30 floors, two underground levels, and 1,565 guest rooms, the “Guest House of Osaka” became the largest hotel in Asia.
Since the opening of the new “Royal Hotel,” the area between the main lobby and the main lounge at the back of the hotel has been loved by many distinguished guests from Japan and abroad.
Stepping into the main lobby, you will first see the large gorgeous carpet with autumn leaves decorating the floor.
This design is developed by Yoshida Isoya to turn people’s attention away from the rather long distance from the main lobby to the main lounge. Downlights light the carpets, and they harmonize with the birds on the gold Maki-e pillars, creating a magnificent atmosphere in the lobby.
2007
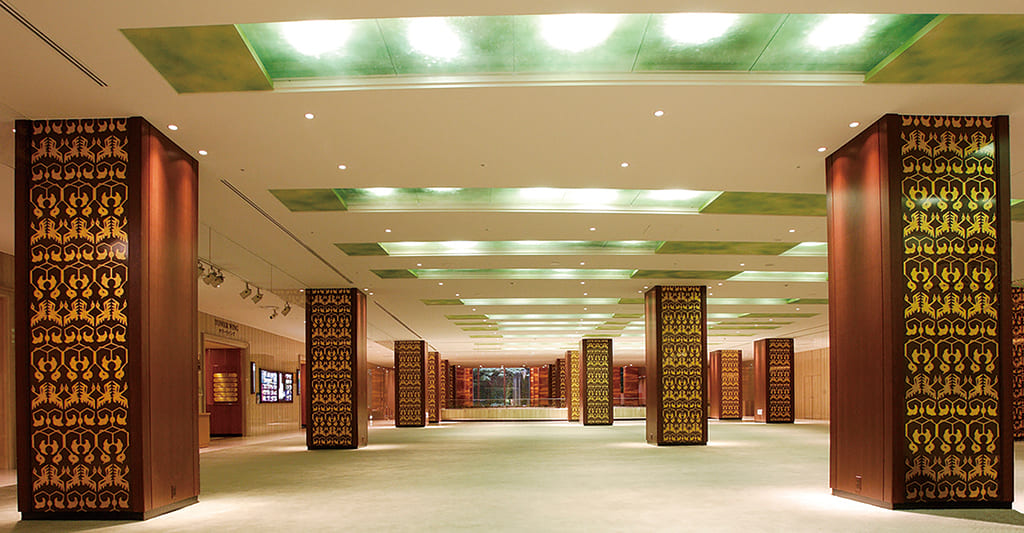
The carpet was designed to resemble a meadow, and the glass ceiling lights using Washi (Japanese paper) represent “sunlight leaking through the trees in a forest.” (Photo taken during the day)
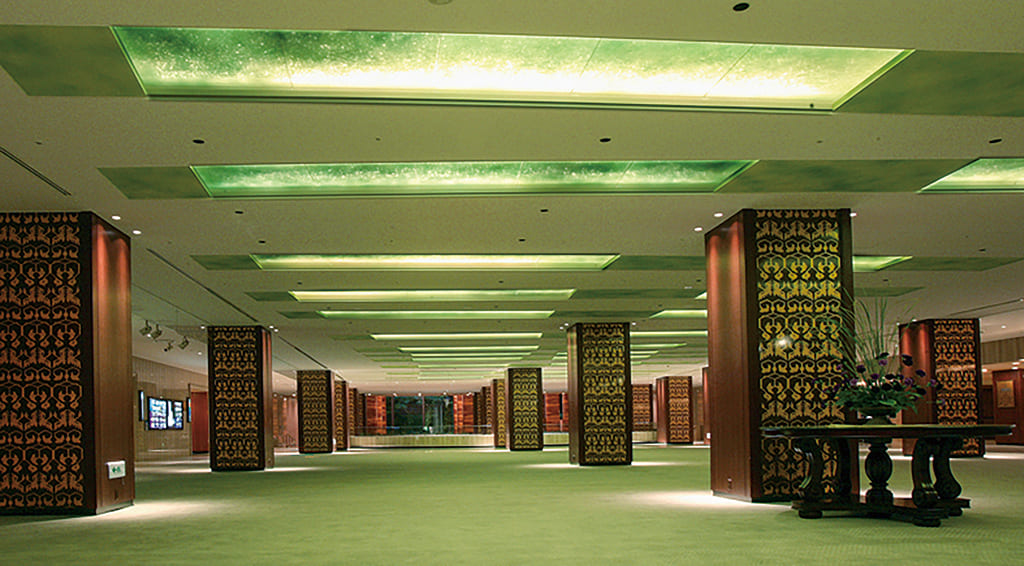
It is designed in a way that the visitors can feel like they are strolling in a forest toward the waterfall in the main lounge. (Photo taken at night)
In 2007, the main lobby, the “face” of the hotel that welcomes guests, was renovated for the first time since the opening of the new wing. In June 2019, the main lobby was again dramatically renovated after 12 years.
2019
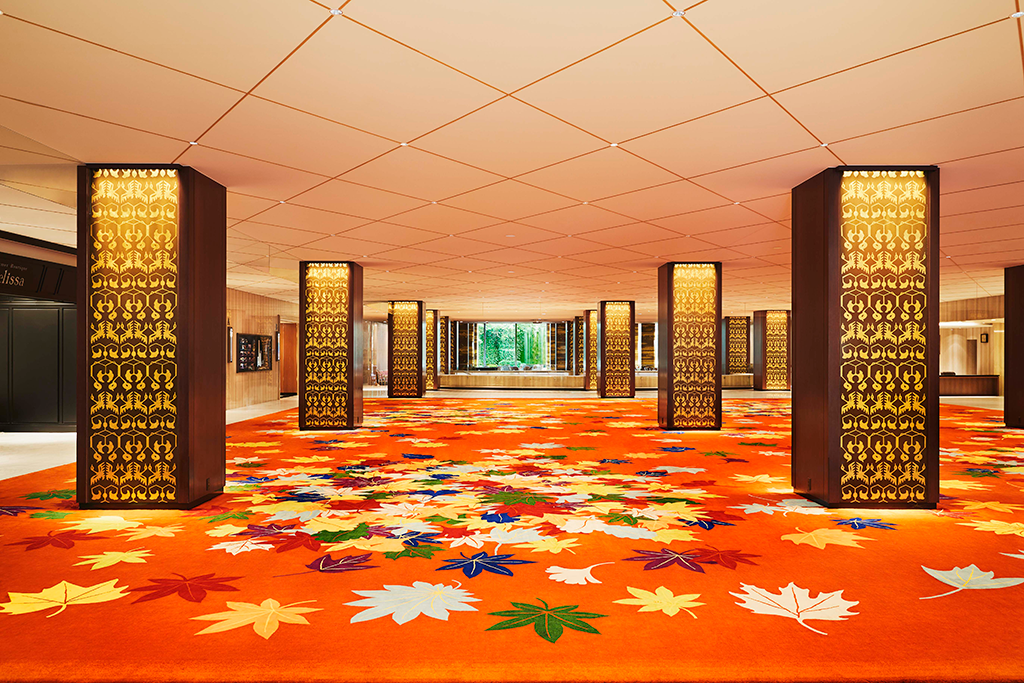
The gold Maki-e pillars are illuminated, making their golden bird pattern, also found in textiles from the Fujiwara period, shine, and they complement the orange of the carpet.
Interpreting the ideas of architect Yoshida Isoya and the hotel’s history, contemporary creators created the main lobby, which is a fusion between the latest technology and design. With the theme of “tradition and innovation,” they have recreated the historical carpet, lighting, and signage to welcome guests.
Please come and see the new face of RIHGA Royal Hotel, which continues to evolve while nurturing its history and traditions.
Inheriting the ideas of one of Japan’s leading architects, Yoshida Isoya, “traditional Japanese beauty” was combined with the latest technology and design.
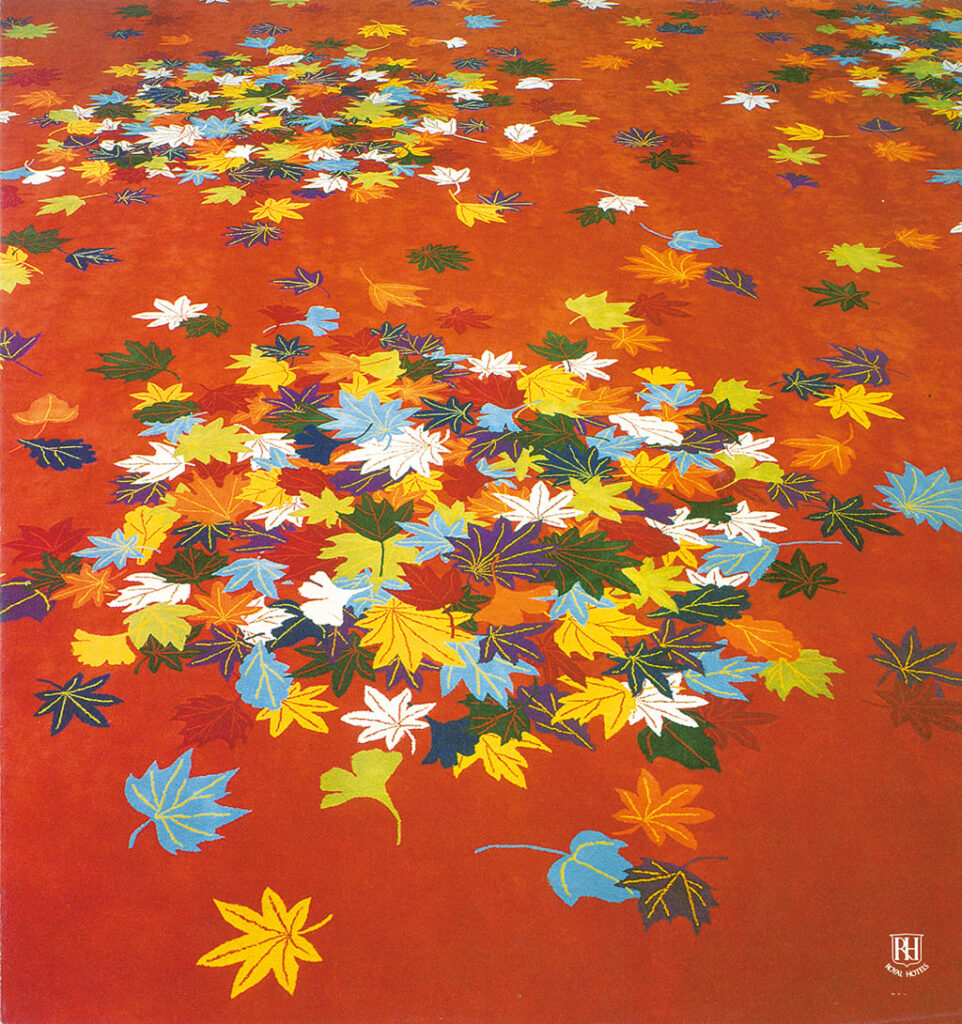
The “Manyo no Nishiki” (brocade of myriad autumn leaves) carpet covered the main lobby on the first floor of the new wing (current Tower Wing) from its opening in 1973 until 2007. In the renovation of June 2019, “Oriental Carpet,” the company that was involved in the production of the original carpet, recreated the “Manyo no Nishiki” in a modern style using traditional hand-stitched “Yamagata Dantsu” carpet.
The large autumn leaf pattern is inspired by Noh costumes, and the contrast between the carpet’s big leaves and the pillars’ fine patterns is carefully designed to complement each other. As a result, the size of the leaves of the new carpet is twice as large as the 1973’s version. Please enjoy standing on the new big autumn leaves.
The production process
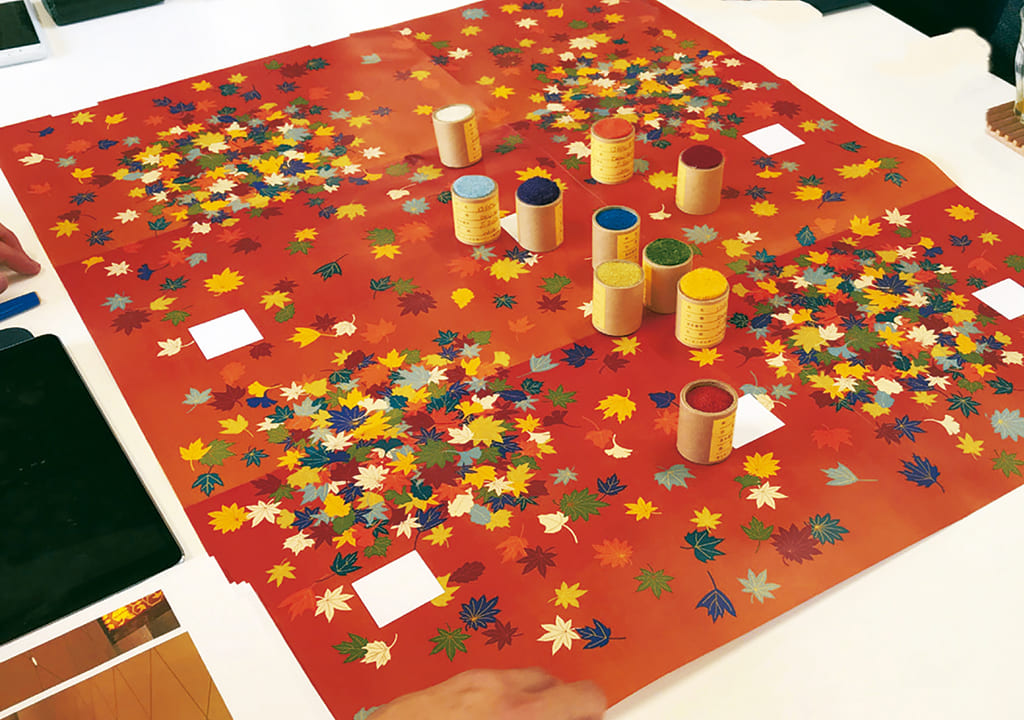
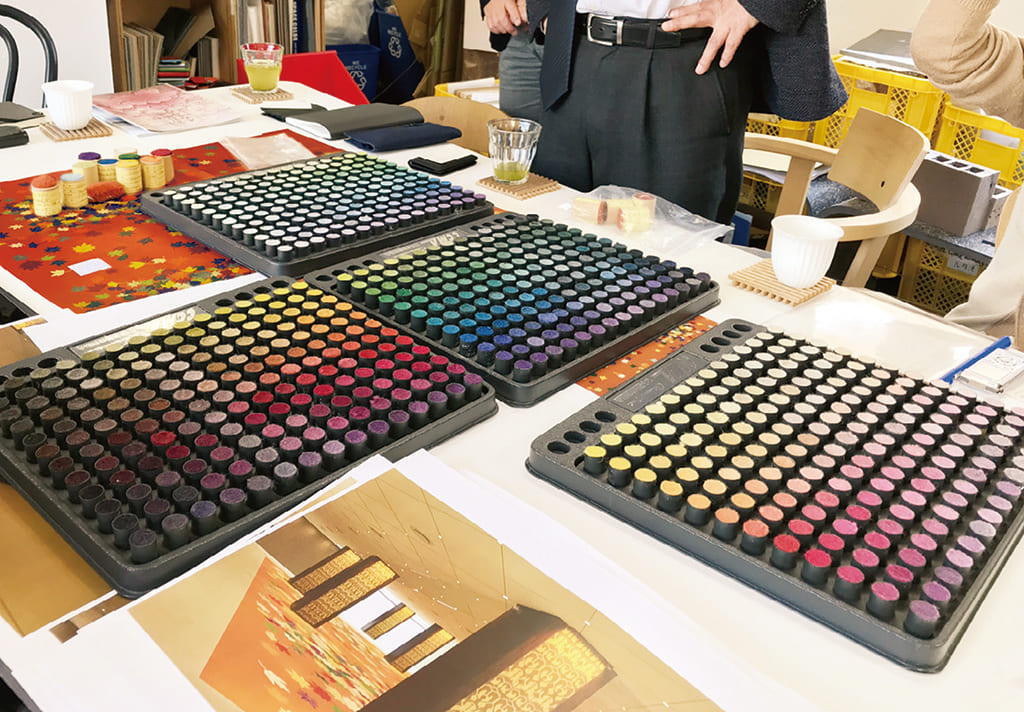
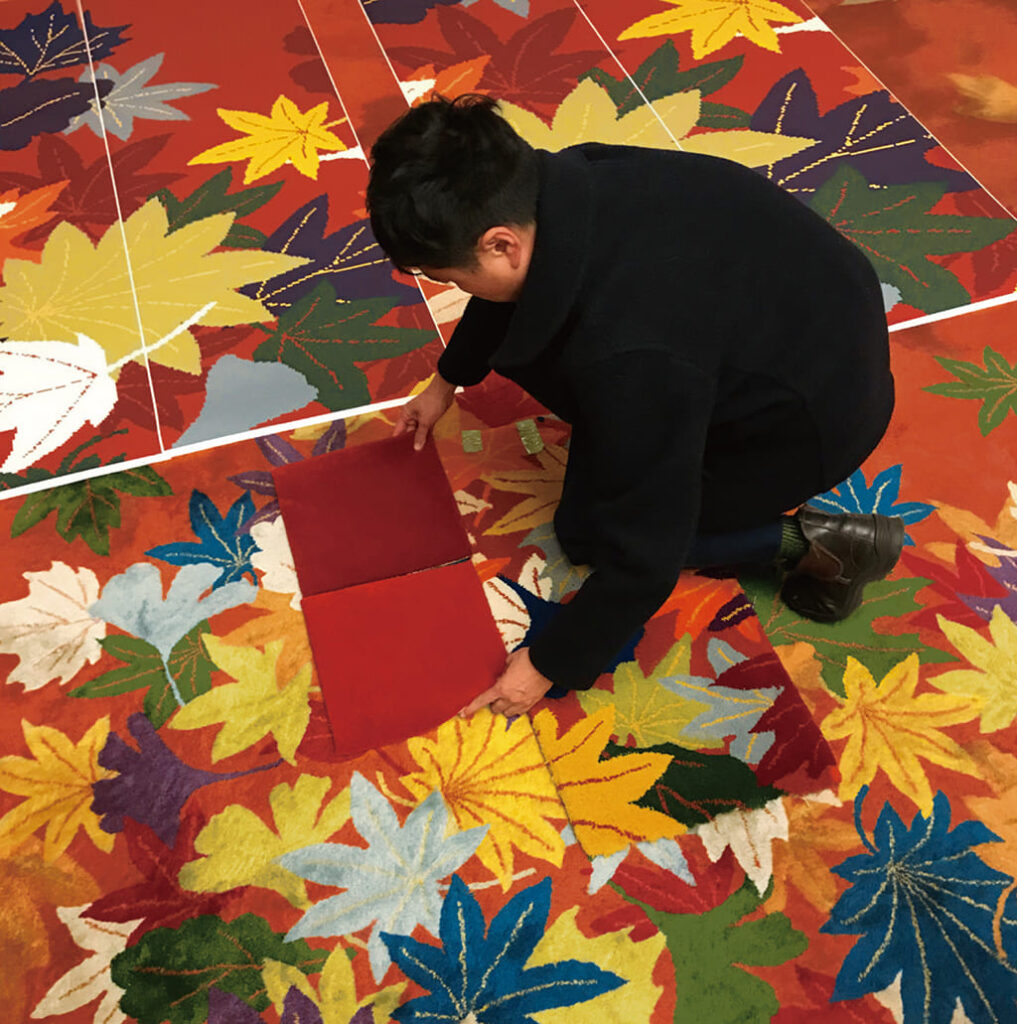
Contemporary creators designed the carpet with the theme of “tradition and innovation.”
In order to revive the original colors, color verification of the carpet was done by looking at original (used in 1973) yarn samples and 600 color samples.
The stunning main lounge has been loved since 1973.
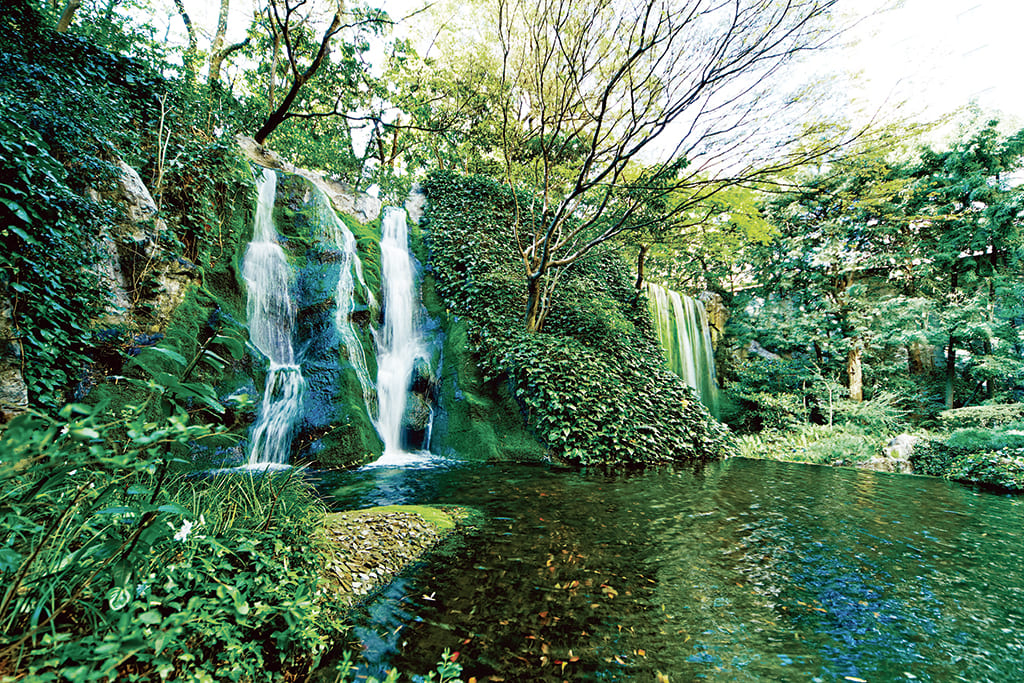
“A stream flows in the main lounge of the new wing of the Osaka Royal Hotel.”
In 1973, Shinoda Toko, an artist known for her creative ink drawings, wrote an essay about the Osaka Royal Hotel’s lobby and main lounge.
Walking 88 meters on the new “Manyo no Nishiki” (brocade of myriad autumn leaves) from the entrance, you will see the main lounge, as elegant as ever. At the end of the “Gokusui” (winding stream), which Shinoda described as a stream, there is a waterfall with a 9-meter drop and a Japanese garden that shows you the changing of seasons.
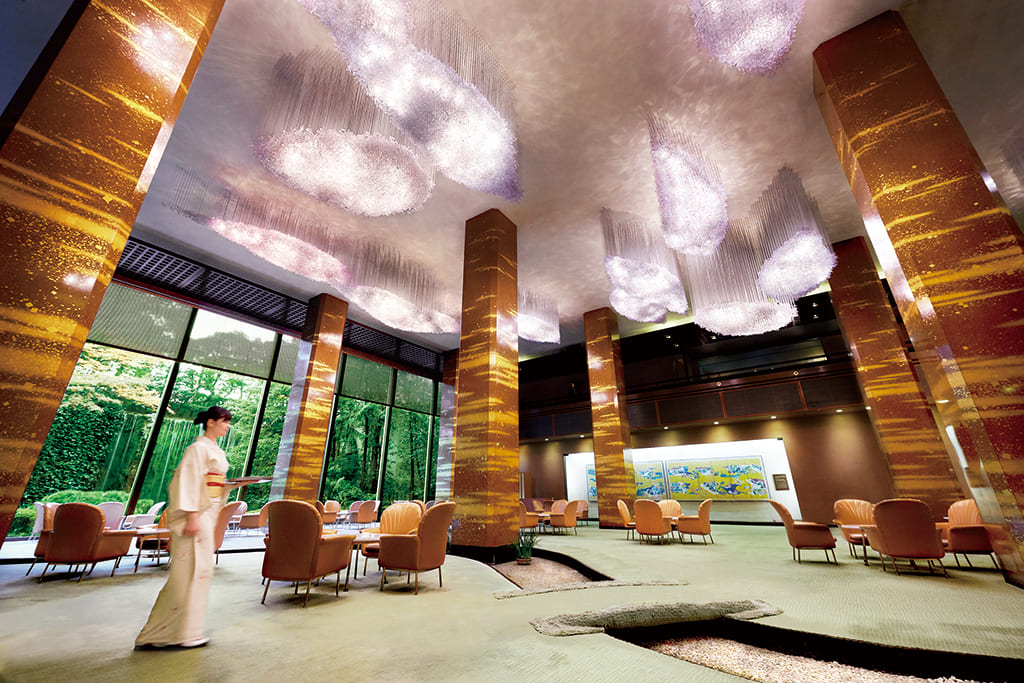
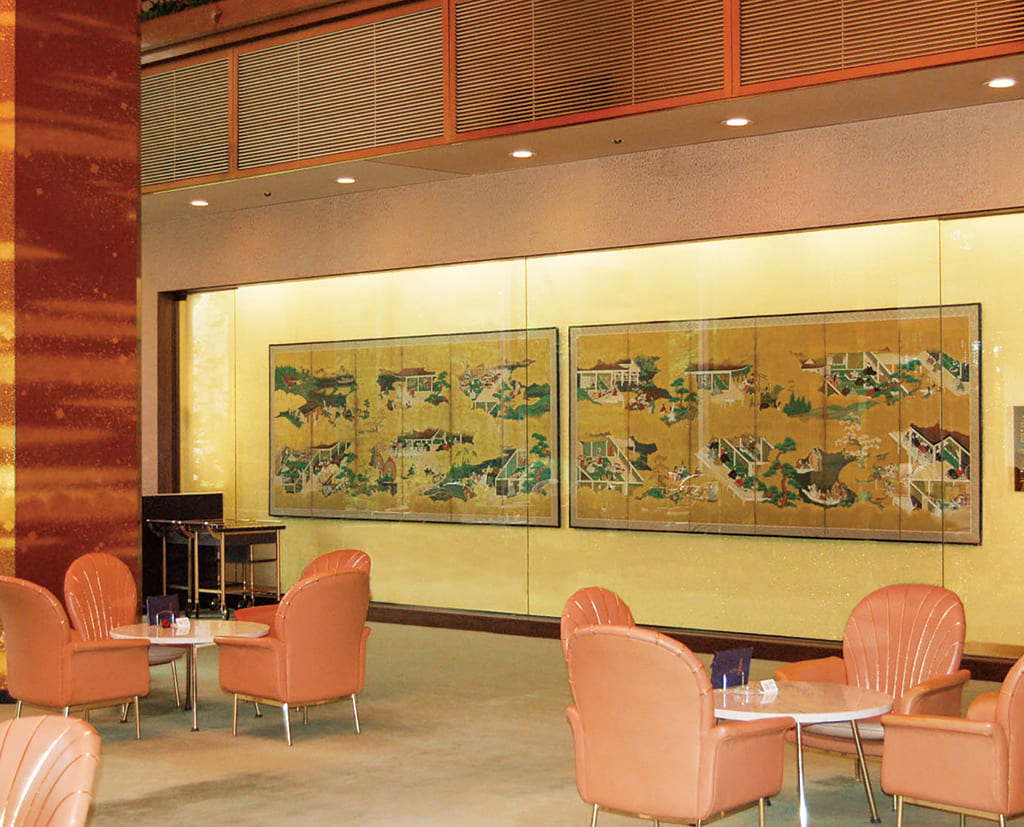
The gorgeous golden work of art depicting 12 of the 54 chapters of The Tale of Genji decorates the lounge’s walls.
