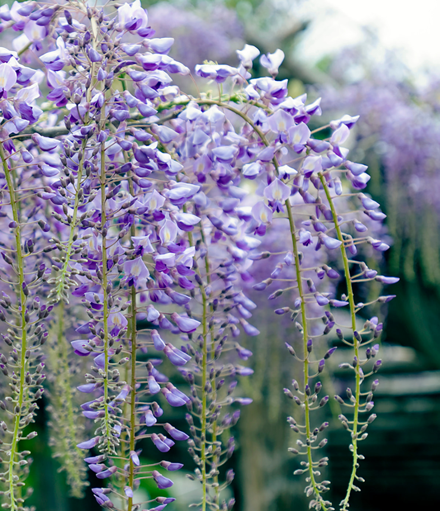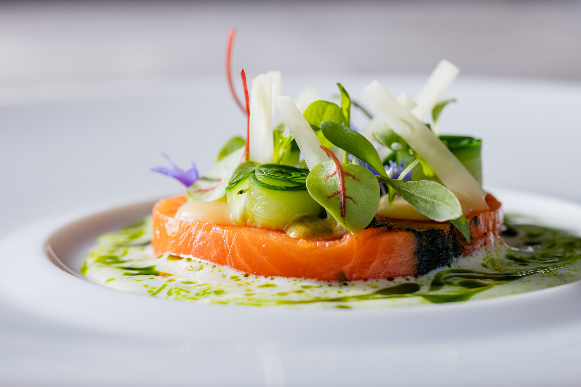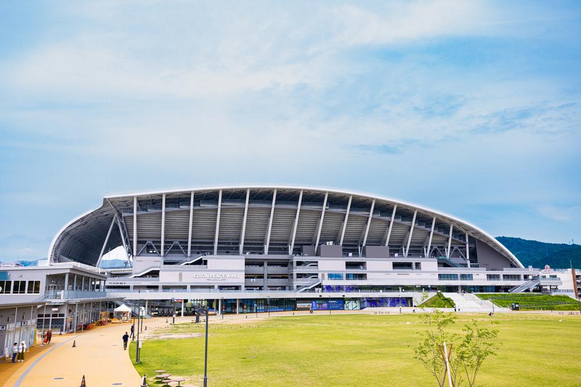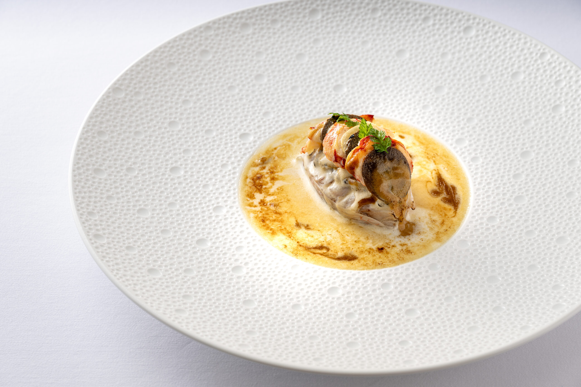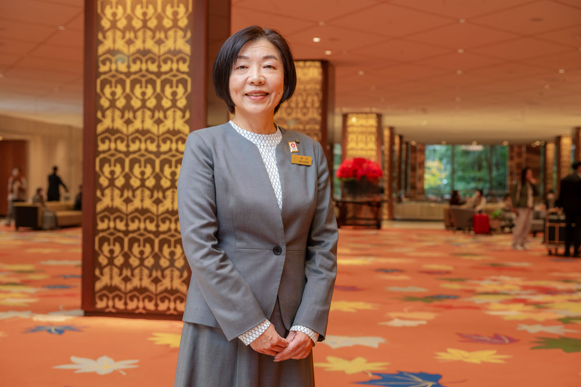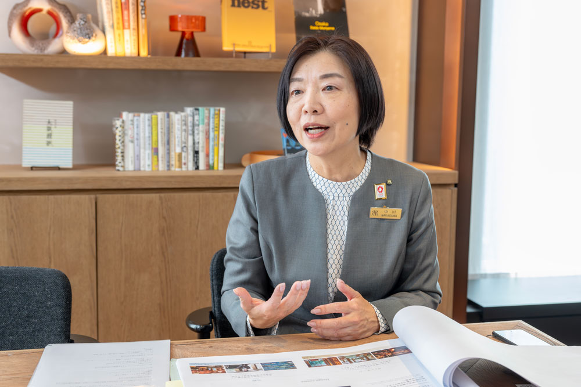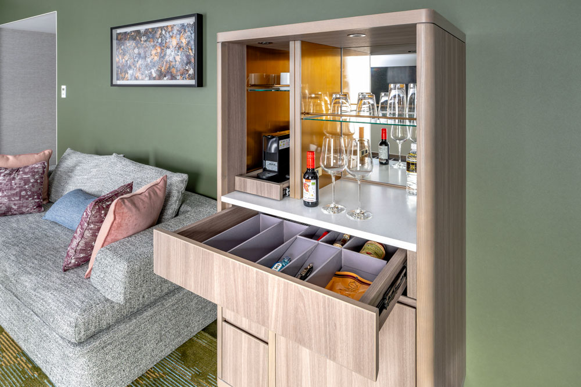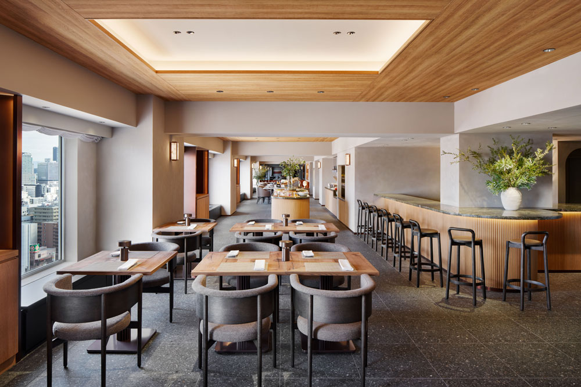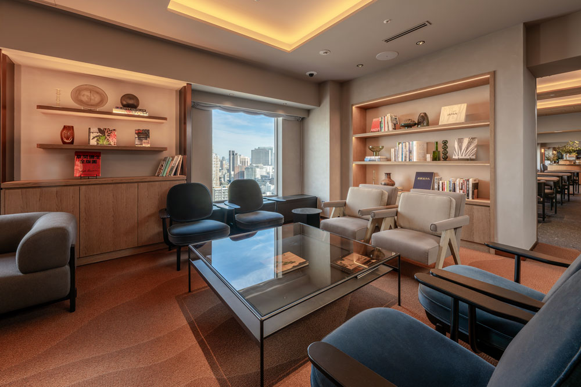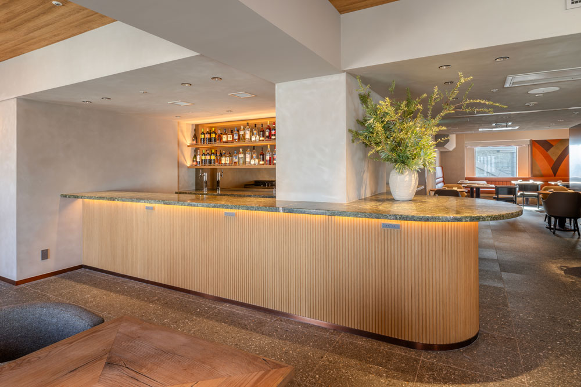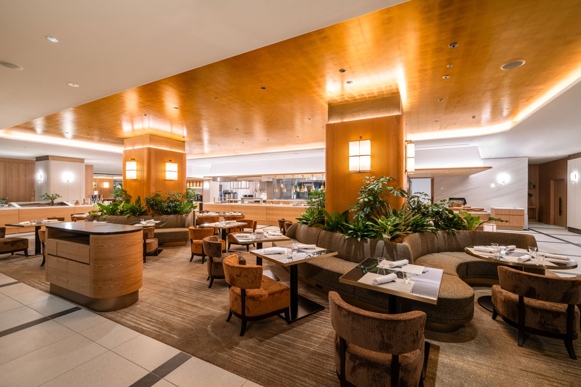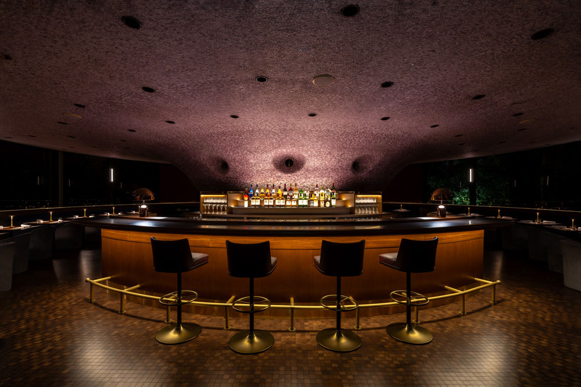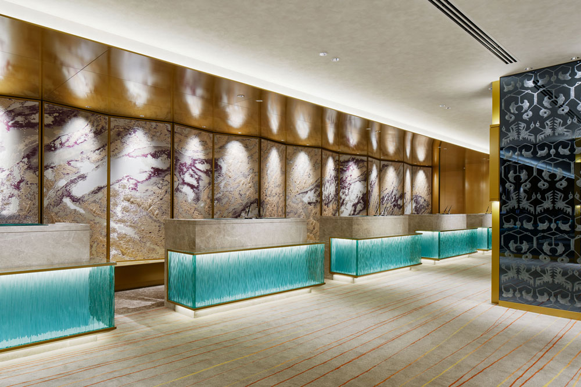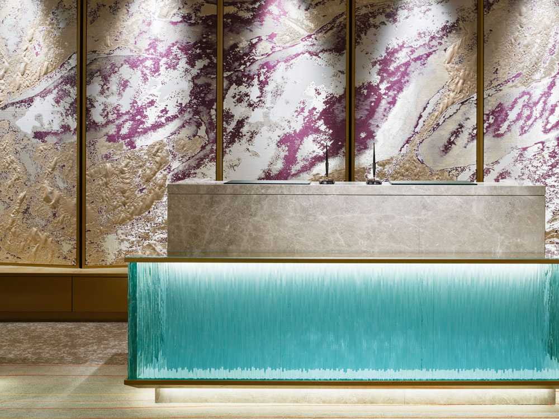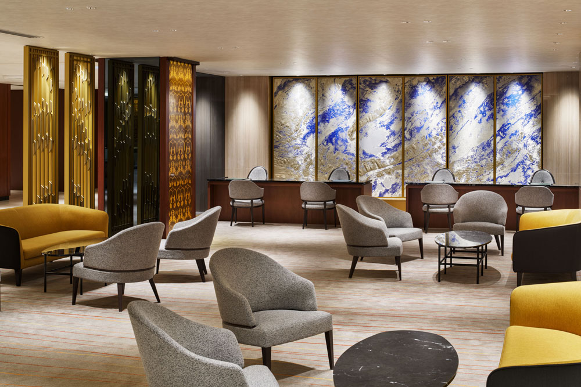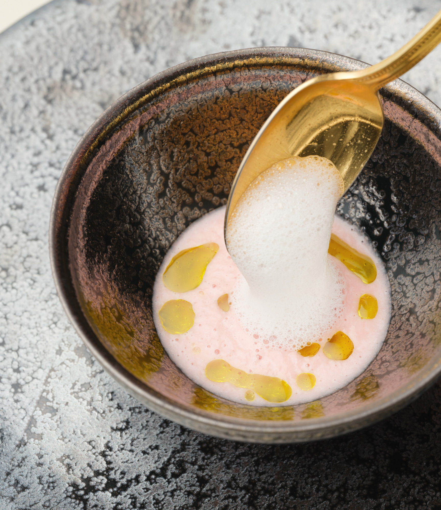
Renovation of the RIHGA Royal Hotel Osaka —Bringing a Breath of Fresh Air While Respecting History—
The ROYAL STAGE
The Hotel New Osaka, predecessor to the RIHGA Royal Hotel, was built in 1935 as a project backed by a city-wide effort of “Great Osaka.” The hotel has welcomed VIPs from both Japan and abroad for many years since, and traditional Japanese beauty is featured throughout the hotel, including the Leach Bar, designed by the British potter Bernard Leach based on the philosophy of Mingei (folk crafts), and the Main Lounge, which overlooks a Japanese garden.
Large-scale remodeling was carried out over more than a year starting in 2024, and on its 90th anniversary in 2025, the hotel started anew as the RIHGA Royal Hotel Osaka, Vignette Collection, part of the Vignette Collection, a collection brand of IHG Hotels & Resorts.
We recently spoke with General Manager Tomoko Nakagawa about what sort of remodeling was done based on the theme of “bringing a breath of fresh air while respecting history.”
Renovation concept: Fusion of traditional beauty and water.
The predecessor of RIHGA Royal Hotel Osaka, the Hotel New Osaka, was built in 1935 in response to the desire among Osaka’s political and business circles for a modern hotel for distinguished guests in Osaka. The hotel celebrated its 90th anniversary on January 16, 2025. To continue being a hotel rooted in the community that grows while meeting the expectations of both corporate and individual customers, the hotel will be part of the Vignette Collection, a collection brand of IHG Hotels & Resorts. After renovation, it will reopen this spring as RIHGA Royal Hotel Osaka, Vignette Collection—leveraging the hotel’s unique characteristics and views, and adhering to the shared vision of contributing to people and communities of the world through travel.
In carrying out this large-scale renovation with a total investment of 13.5 billion yen, we held repeated meetings with outside design teams. What became clear through these discussions was the need to have the utmost respect for the Japanese-Western eclectic legacy and history incorporating Japanese traditional beauty that was established by Isoya Yoshida, one of Japan’s leading architects, as well as the identity we have cultivated over the years. Also, our goal was to create a palace-like space beloved across eras and generations, centered on the relationship with water and rivers unique to a hotel built on Nakanoshima, an island surrounded by two rivers in the heart of Osaka—a city of water. The key concept we arrived at was “Fusion of Traditional Beauty and Water.” A grand hotel will be born, floating on Nakanoshima which has flourished since the Taisho era, combining world-class facilities with hospitality.
The guest room concept is Timeless Classic.
Over our 90-year journey, we have repeatedly remodeled, so guest rooms had different concepts on different floors. While some guests told us they enjoyed staying in rooms with different atmospheres, we also received feedback that it was a bit inconvenient when used by groups. Therefore, in this renovation, we unified all rooms under the same concept of Timeless Classic. We renovated the guest rooms to maintain the satisfaction of guests from around the world as a hotel that meets global standards, while preserving the traditions we have inherited. This concept also embodies our desire to continue to be a comfortable, classic space regardless of how times and the environment change.
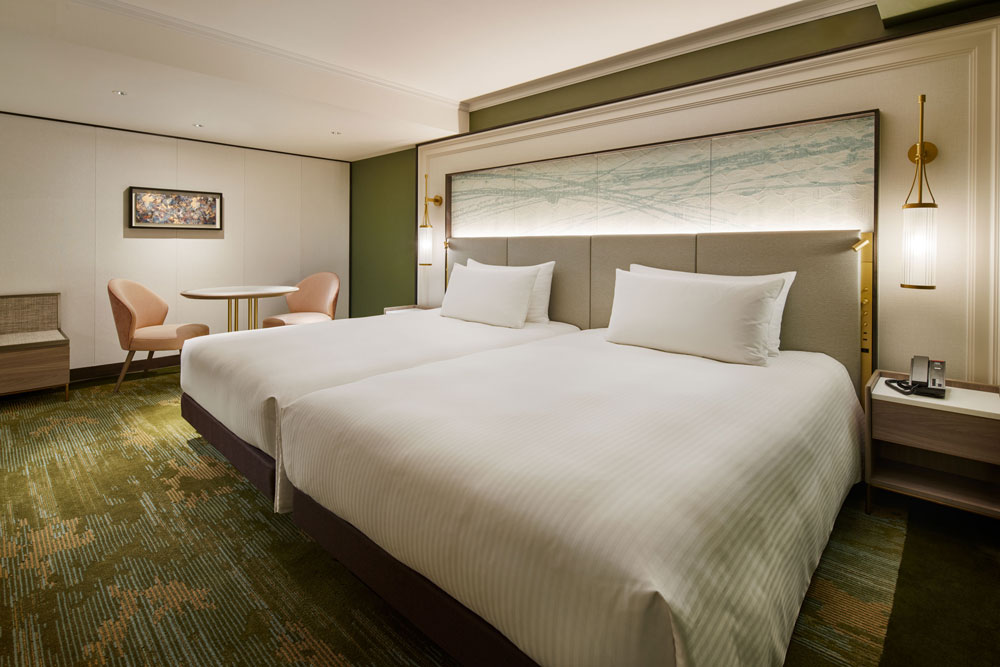
In some places, we carried out renovations such as combining two single rooms into one room and converting bathroom spaces into walk-in closets, reducing the total number of guest rooms from 1,039 to 1,001. We changed the guest room beds to Simmons, the standard for IHG’s luxury class. While twin rooms were previously the main type, we have increased the percentage of double rooms in anticipation of more foreign guests.
The color scheme of the guest rooms is based on Royal Green, our hotel’s corporate color. The carpets feature a motif of water ripples. Expressions characteristic of IHG are seen in the smoky pink furnishings and fabrics used as accent colors. You can also enjoy color schemes a little different from before. The headboards feature ink paintings by calligrapher Tomoko Kawao that express the dynamism of water. These also serve as items that allow foreign guests to experience Japan.
The carpets throughout the corridors and elevator halls on guest room floors represent the rippling of the moon reflected on water surfaces. Guests can sense the presence of water from the moment they arrive on the floor where they will stay, including metallic wall art that evokes the moon.
One distinctive change is the mini-bar. In recent years, Japanese hotels have been moving toward operational simplification, and it has become standard to leave refrigerators in guest rooms empty. However, we decided it was inappropriate for a world-class hotel to have guests arriving after long journeys provide their own beverages, so we installed mini-bars with bottled wine, glasses, and espresso machines in all rooms. In addition to the standard drink lineup, we also offer Osaka specialties: canned mixed juice and bottled ramune. This adds a playful touch befitting Osaka, the city of laughter. Starting in April, we plan to launch 24-hour room service as well. We will resolutely maintain the global standards of a luxury hotel.
The Royal Lounge, exclusively for guests using the 62 rooms of the club floors located on the 23rd to 27th floors of the East Wing, has been completely renovated. While keeping the same sense of openness with panoramic views of Osaka city, the space has been expanded with wood, leather, copper plate, and other materials, and features superior comfort. You can now enjoy beverages and light meals according to the time of day, from breakfast to afternoon and evening items, as well as the newly established cocktail time.
The dramatically transformed All Day Dining REMONE.
All Day Dining REMONE, which serves breakfast and a daytime dessert buffet, as well as operating as a bar and lounge in the evening, is a specially coined name combining the initial letters of “Restaurant Mix Old & New.” We considered changing the name due to the complete renovation starting from the entrance, but instead we reinterpreted it as a Restaurant that Mixes Japanese traditional patterns and colors (Old) with new materials and techniques (New), inheriting both the name and the original spirit from when it first opened.
Natural light floods abundantly into the woody interior facing the Japanese garden with its renewed landscaping. We have increased the number of terrace seats favored by international guests and sofas that families with small children can use comfortably. We also have a divided area for customers who wish to leisurely enjoy à la carte dining. This space can also be used as a private room.
To alleviate congestion during breakfast, we have modified the buffet line. We now have separate counters for hot dishes, desserts, and cold items, dividing the island into three sections. At the hot drinks station in front of these, staff take customers’ orders and prepare warm beverages.
La Ronde, connected to the REMONE interior by an approach resembling a bridge, is a circular space designed by Isoya Yoshida and incorporating the ideas of Bernard Leach. This is a modern space that is hard to believe is a work from about 50 years ago. Its table seating has been changed to sofas in this renovation, allowing guests to spend time leisurely in a bar-like atmosphere. Sound equipment has also been installed, so disco parties and other events are planned for the future.
A lobby that carries on our legacy of traditional beauty.
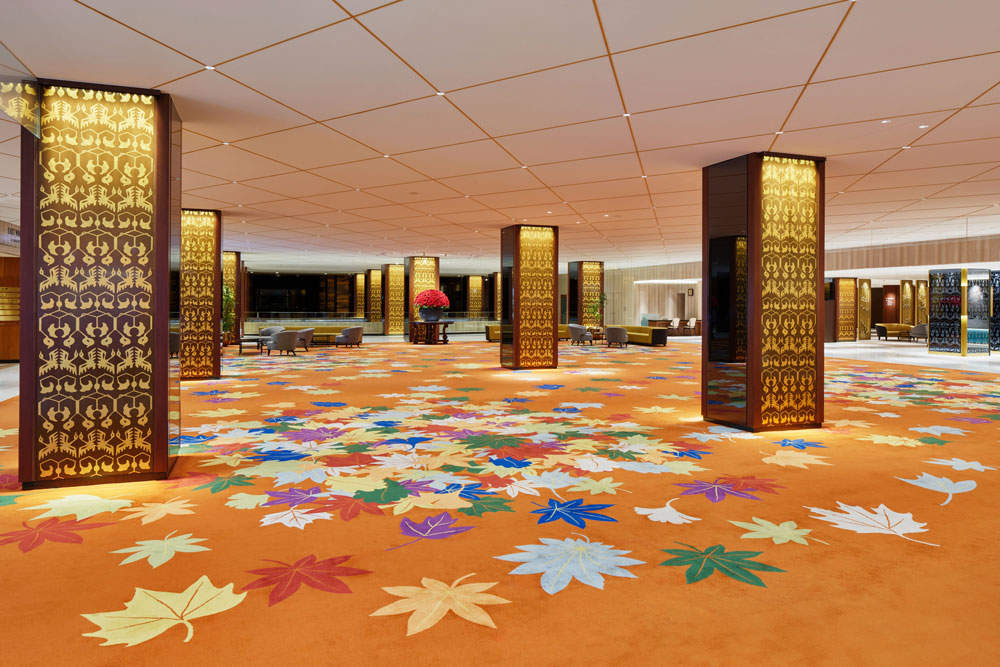
The lobby, which could be called the face of the hotel, has undergone remodeling that maximally exploits the interior scene emblematic of our hotel, extending from the front entrance through the main lounge to the waterfall beyond. Among these elements, the large carpet Manyo no Nishiki (brocade of autumn leaves)—one of Japan’s largest made by Oriental Carpet—truly inherits the legacy of our hotel. The new carpet revives the original autumn leaves pattern for our 80th anniversary, but the pattern size is increased by 1.3 times to match trends of the times. The original carpet is now in the West Wing lobby, so we hope you will compare them.
The reception area has been set back substantially from its previous position to achieve traffic flow for smoothly welcoming guests for 1,000 rooms. This has transformed reception into a spacious area. Adorning the floor is a newly created carpet by Oriental Carpet. While the overall color tone is light, it is actually composed of gradations of 14 colors including orange and yellow, the same as Manyo no Nishiki.
On the front wall, we have installed a Nishijin brocade folding screen that sets off those who stand before it to advantage. This is an original work by HOSOO, a long-established Nishijin brocade house that is now attracting global attention. Using their exceptional traditional techniques of three-dimensional weaving and the rich textures unique to Nishijin brocade, they have represented water—a major influence on the development of Nakanoshima. The main lobby features smoky pink coloring, while the members-only counter uses blue coloring for zone demarcation. The patterns remain the same to maintain unity.
RIHGA Royal Hotel, continually beloved as Kansai’s flagship hotel for 90 long years, has commenced various initiatives toward the next milestone of our 100th anniversary. Going forward, all of our staff will continue to refine their spirit of hospitality, steadily changing what should be changed while preserving tradition and comfort, and making the hotel a special place for each and every guest.
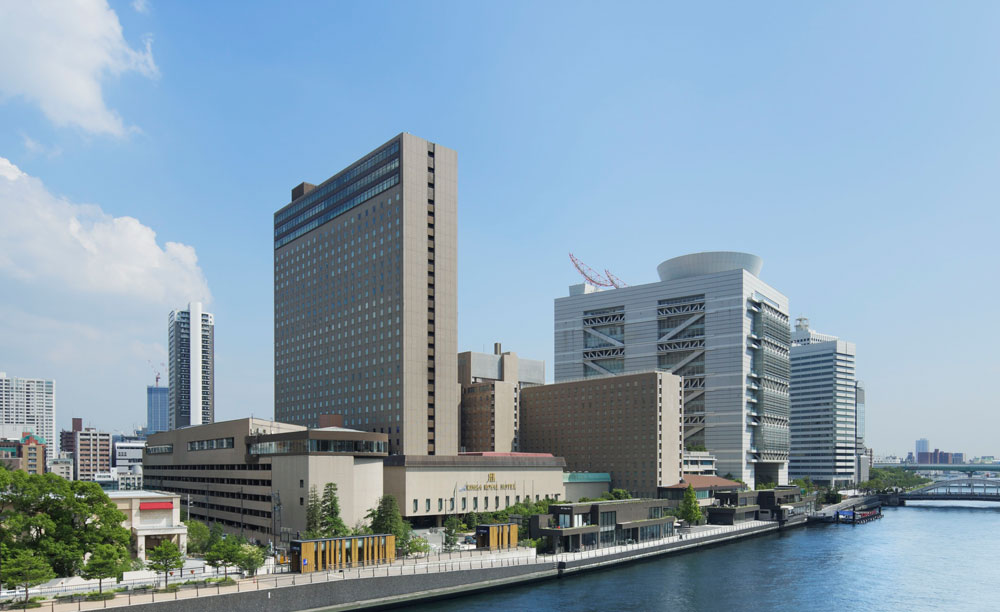
RIHGA Royal Hotel Osaka,
Vignette Collection
TEL +81 (0)6-6448-1121
5-3-68 Nakanoshima,Kita-ku,
Osaka 530-0005 Japan


